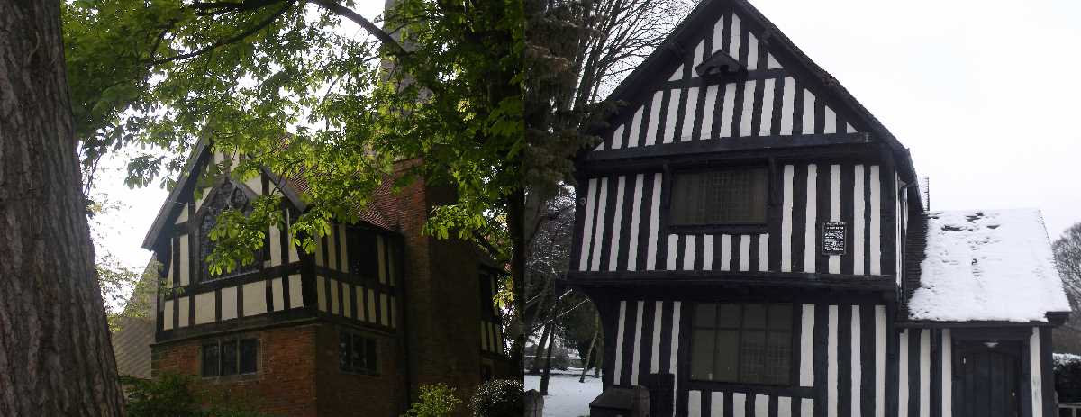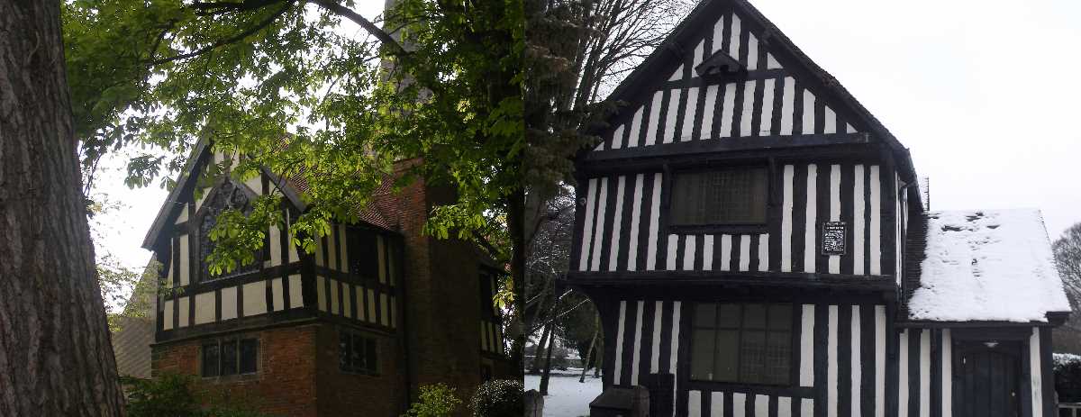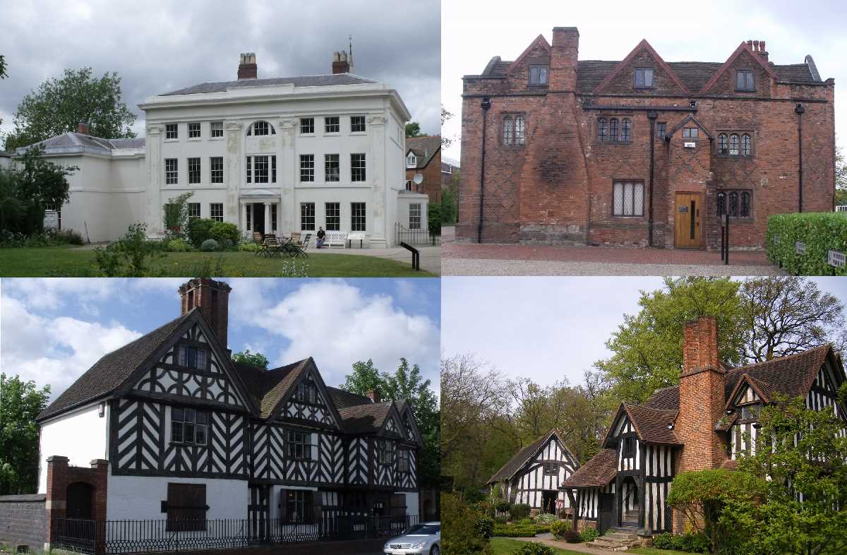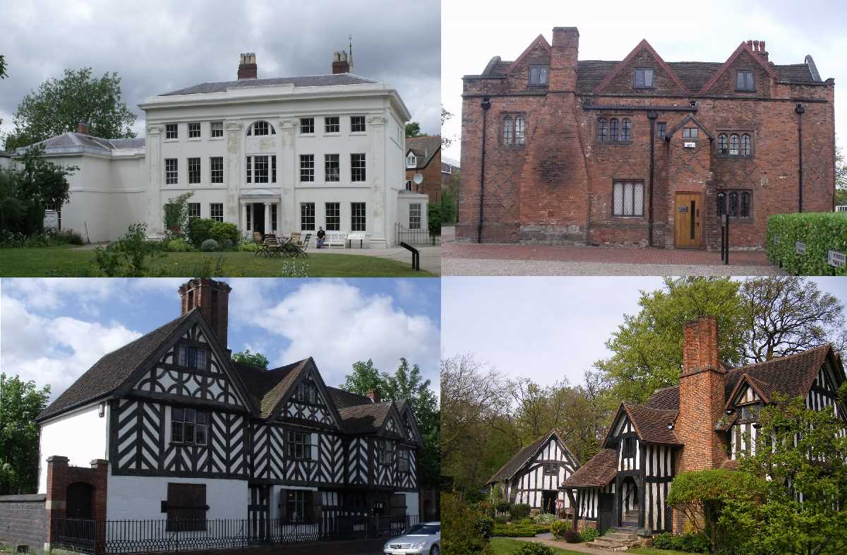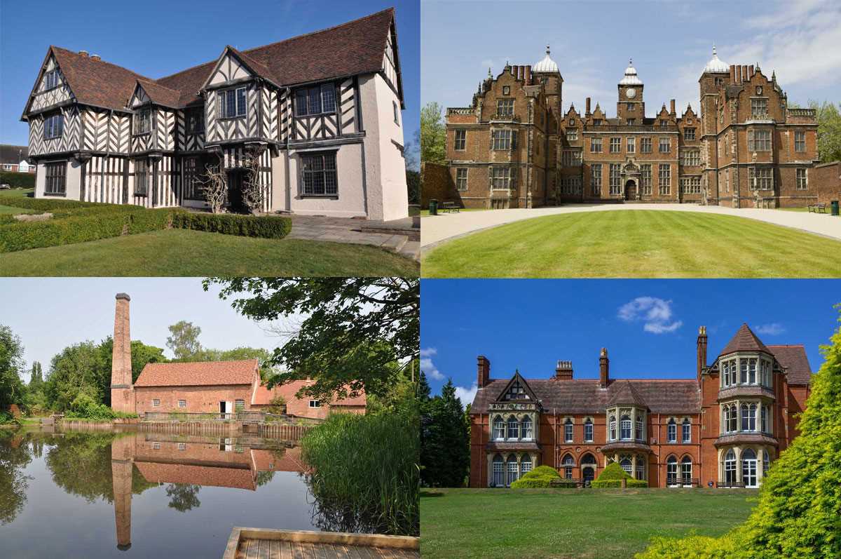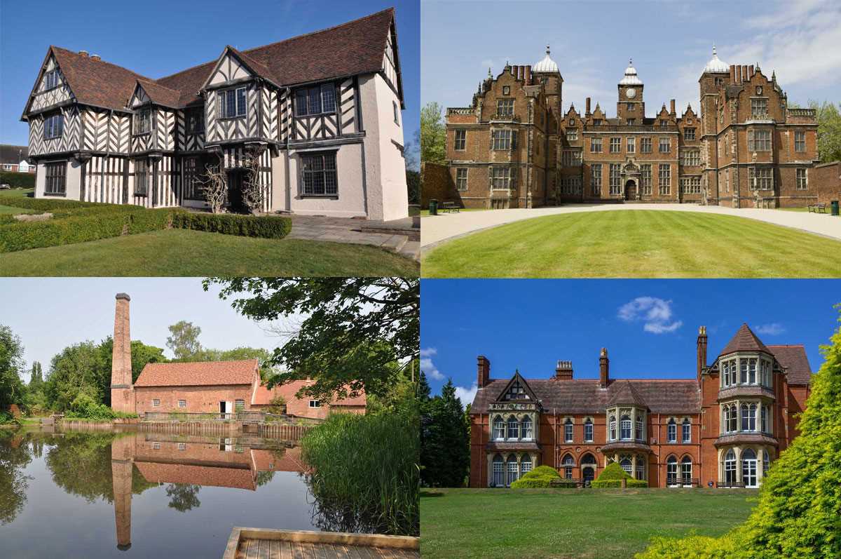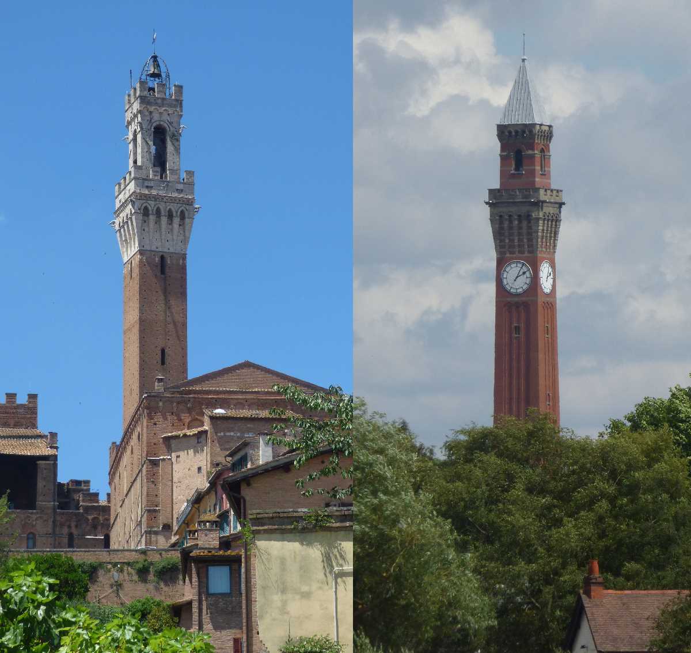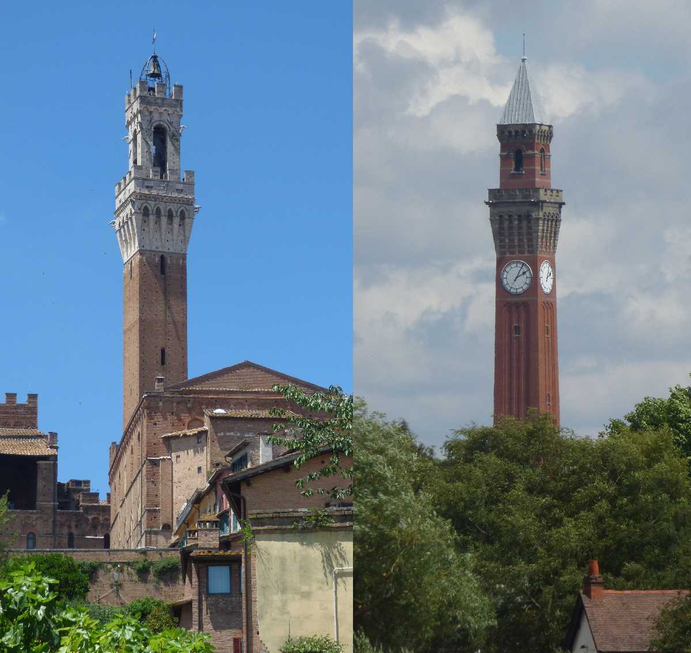| History & heritage 09 Mar 2020 - Elliott Brown |
Inspiration |
Moseley Road Baths: an Edwardian gem in Balsall Heath
The Brumtography Facebook group had a guided tour and photo meet at the Moseley Road Baths in Balsall Heath on Sunday 8th March 2020. Thanks to Karl Newton for organising. We each gave a £2 donation at the end. It's been more than a quarter of a century since I last swam there with school, and many things have changed. Parts have been restored, but still a lot to do.
Moseley Road Baths: an Edwardian gem in Balsall Heath
 (2).jpg)
The Brumtography Facebook group had a guided tour and photo meet at the Moseley Road Baths in Balsall Heath on Sunday 8th March 2020. Thanks to Karl Newton for organising. We each gave a £2 donation at the end. It's been more than a quarter of a century since I last swam there with school, and many things have changed. Parts have been restored, but still a lot to do.
A guided tour around Moseley Road Baths with the Brumtography Facebook group members. Thanks once again to Karl Newton for organising it. I was last inside here before, probably in the early to mid 1990s with my Primary School for swimming classes, which was more than a quarter of a century ago. So it's been a long time since I've been here, other than passing it on the Moseley Road on the no 50 bus in Balsall Heath.
Some history from Wikipedia (link above).
Balsall Heath Library opened in 1895, and the baths followed in 1907. Built of red brick and terracotta in the Edwardian style. Jethro A. Cossins and F. B. Peacock was the architect of the library, while William Hale and Son were architects of the baths. The baths and library has several Birmingham Forward coat of arms, as it was built as an incentive for Balsall Heath to become a part of Birmingham (which happened in 1891).
Before people had their own bathroom at home, they would come here for a bath. There was a Ladies bath room, also a Mens First Class and Second Class bath room. There is also two pools. The building is Grade II* listed Balsall Heath Library and Balsall Heath Public Baths.
The Friends of Moseley Road Baths group was formed in 2006. Over the years there has been scaffolding in the baths. At the moment only one of the swimming baths has water in it (the smaller bath). The larger one has scaffolding around it, and a new temporary exhibition in the pool (no water).
Some exteriors I took as I arrived in Balsall Heath. Crossed to the other side of the Moseley Road as I got there early. The Public Library is on the right with the clock tower.
dndimg alt="Moseley Road Baths" dndsrc="../uploadedfiles/Moseley Rd Baths ext (March 2020) (1).jpg" style="width: 100%;" />
From the left side with the chimney at the back. The doors for the old Men's Bath Second Class and Women's Baths have long since been closed (for a very long time). The main entrance is via the door labelled Men's Baths First Class.
dndimg alt="Moseley Road Baths" dndsrc="../uploadedfiles/Moseley Rd Baths ext (March 2020) (2).jpg" style="width: 100%;" />
The main entrance foyer and what is now the reception desk. This used to be the entrance hall to the Men's Baths First Class. In the swimming baths with water, you have to put these blue bags over your outdoor shoes.
dndimg alt="Moseley Road Baths" dndsrc="../uploadedfiles/Moseley Rd Baths foyer (March 2020) (1).jpg" style="width: 100%;" />
The Deep End. The baths currently in use are to the left. While the larger pool with the exhibition was ahead and to the right. Another door beyond led to the boiler room and the pump room.
dndimg alt="Moseley Road Baths" dndsrc="../uploadedfiles/Moseley Rd Baths foyer (March 2020) (2).jpg" style="width: 100%;" />
Got this view of the foyer after leaving pool 1, and before we were taken upstairs to the laundry room. The door on the right leads to the women's baths, the door to the left to the main entrance and exit. The men's baths is to the far left of here.
dndimg alt="Moseley Road Baths" dndsrc="../uploadedfiles/Moseley Rd Baths foyer (March 2020) (3).jpg" style="width: 100%;" />
Men's Baths
To the right of the main entrance hall was the former men's baths. There was separate rooms in here with bath tubs. The room is now used for storage.
dndimg alt="Mens Baths" dndsrc="../uploadedfiles/Moseley Rd Baths mens (March 2020) (1).jpg" style="width: 100%;" />
At the far end was a window with the Birmingham Forward coat of arms. Some panels of glass were missing (years of wear and tare).
dndimg alt="Mens Baths" dndsrc="../uploadedfiles/Moseley Rd Baths mens (March 2020) (2).jpg" style="width: 100%;" />
One of the baths with a rope (probably used to pull yourself out). As you can see, boxes, papers etc are now in there. Before people had their own plumbed bathrooms, they had to come to places like this.
dndimg alt="Mens Baths" dndsrc="../uploadedfiles/Moseley Rd Baths mens (March 2020) (3).jpg" style="width: 100%;" />
Women's Baths
The women's baths was to the left of the main entrance. Saw this old door with a wall blocking it behind. It reads: "Notice: No money or tickets will be exchanged after leaving this window soap tablets 1d - each".
dndimg alt="Women's Baths" dndsrc="../uploadedfiles/Moseley Rd Baths womens (March 2020) (1).jpg" style="width: 100%;" />
One of the bath rooms and bath tubs. No doors on some of them that I could see. A bench to sit on and a hook to hang your clothes up.
dndimg alt="Women's Baths" dndsrc="../uploadedfiles/Moseley Rd Baths womens (March 2020) (2).jpg" style="width: 100%;" />
The corridor between the women's bath rooms, leading back out to the foyer. These are no longer used either.
dndimg alt="Women's Baths" dndsrc="../uploadedfiles/Moseley Rd Baths womens (March 2020) (3).jpg" style="width: 100%;" />
Boiler Rooms
We were given access by our guide to the boiler rooms to the back of Moseley Road Baths. Was very warm in there. Pipes all over with red wheels to turn (not us of course).
dndimg alt="Boiler Rooms" dndsrc="../uploadedfiles/Moseley Rd Baths boiler rooms (March 2020) (1).jpg" style="width: 100%;" />
Was another room with a big tank inside, we were taken outside to the back for some views of the chimney. Was a stream deep under the building which could be accessed from here.
dndimg alt="Boiler Rooms" dndsrc="../uploadedfiles/Moseley Rd Baths boiler rooms (March 2020) (2).jpg" style="width: 100%;" />
In the main room was these large tanks full of steam, more pipes and tubes all over the place.
dndimg alt="Boiler Rooms" dndsrc="../uploadedfiles/Moseley Rd Baths boiler rooms (March 2020) (3).jpg" style="width: 100%;" />
Pool 1
This swimming pool is still in use. This was the Second Class baths. Modern looking changing rooms on both sides. Now used for kids swimming lessons, and women's swimming group sessions.
dndimg alt="Pool 1" dndsrc="../uploadedfiles/Moseley Rd Baths pool 1 (March 2020) (1).jpg" style="width: 100%;" />
You could smell the smell of clorine in here, and my camera got quite steamed up. They let us walk all the way around the pool, as long as we had the blue bags on our shoes. Was bright sunshine coming through as well.
dndimg alt="Pool 1" dndsrc="../uploadedfiles/Moseley Rd Baths pool 1 (March 2020) (2).jpg" style="width: 100%;" />
Steps to climb down into the pool. A warning sign behind for No Diving. I did not see any diving boards in Moseley Road Baths. Probably isn't safe, or they never had one.
dndimg alt="Pool 1" dndsrc="../uploadedfiles/Moseley Rd Baths pool 1 (March 2020) (3).jpg" style="width: 100%;" />
Laundry Room
We were next taken up some stairs to the old Laundry Room. The drying racks was on the left. The next set of steps leads up to the header tank in the roof. This room had some good views of the City Skyline through the windows on the right.
dndimg alt="Laundry Room" dndsrc="../uploadedfiles/Moseley Rd Baths laundry room (March 2020) (1).jpg" style="width: 100%;" />
A close up look at the drying racks.
dndimg alt="Laundry Room" dndsrc="../uploadedfiles/Moseley Rd Baths laundry room (March 2020) (2).jpg" style="width: 100%;" />
Up those wooden steps, then up a wooden ladder for a view in the roof. Below is the header tank. Just a look up here, wasn't going to climb on the plank.
dndimg alt="Laundry Room" dndsrc="../uploadedfiles/Moseley Rd Baths laundry room (March 2020) (3).jpg" style="width: 100%;" />
Pool 2
This pool is not currently in use, and has scaffolding all around it with no water in the swimming pool. I suspect that this was the pool I used with my primary school back in the early 1990s. Boys shared cubicles on the left, while girls in the cubicles on the right. Going past them now, they look cramped, doors missing and not lights. A new temporary exhibition has opened up in this space called Specular Reflecular. A hand painted animation for Moseley Road Baths by Juneau Projects and members of the local community.
dndimg alt="Pool 2" dndsrc="../uploadedfiles/Moseley Rd Baths Pool 2 (March 2020) (1).jpg" style="width: 100%;" />
They let us through to the balcony on the top. But it was only safe to walk around the edges near the tiled walls. This pool would have been the First Class swimming baths.
dndimg alt="Pool 2" dndsrc="../uploadedfiles/Moseley Rd Baths Pool 2 (March 2020) (2).jpg" style="width: 100%;" />
This was as far as I and others could go on this side, as I looked down at the pool with the temporary exhibition below. They installed wooden steps, and behind the screen was emergency scaffolding steps from the pool.
dndimg alt="Pool 2" dndsrc="../uploadedfiles/Moseley Rd Baths Pool 2 (March 2020) (3).jpg" style="width: 100%;" />
Be sure to follow Moseley Road Baths on Twitter: Moseley Road Baths, on Facebook: Moseley Road Baths and on Instagram: Moseley Road Baths. Their website is at Moseley Road Baths.
Photos taken by Elliott Brown.
Follow me on Twitter here ellrbrown. Now at 1,100 followers. Thank you.
Birmingham We Are People with Passion award winner 2020



 (2).jpg?v=1)
 (5).jpg?v=1)
 (5).jpg)
 (10).jpg?v=1)
 (10).jpg)
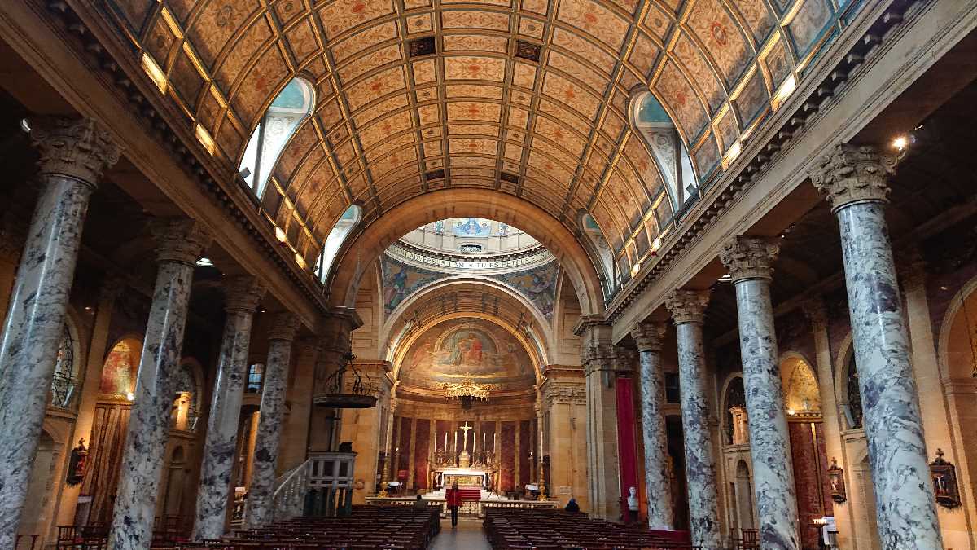
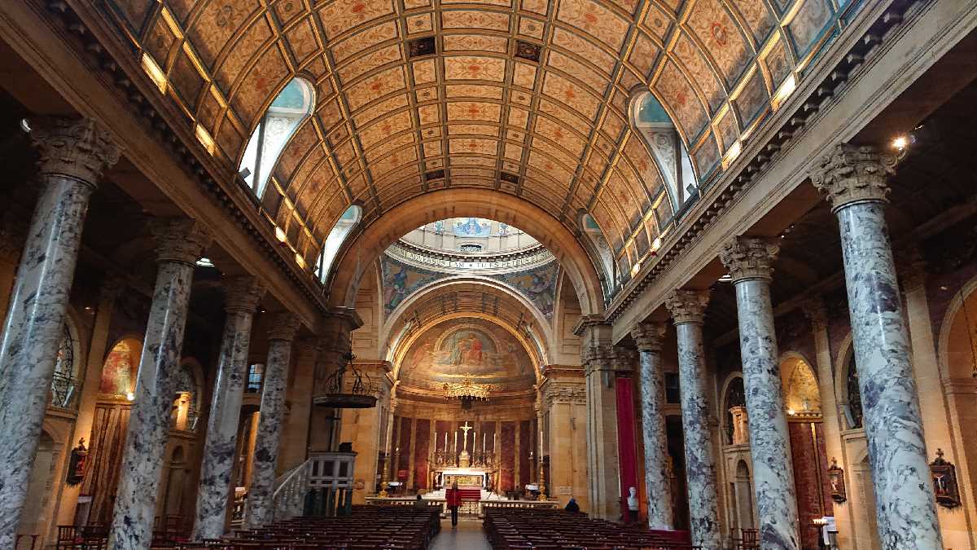
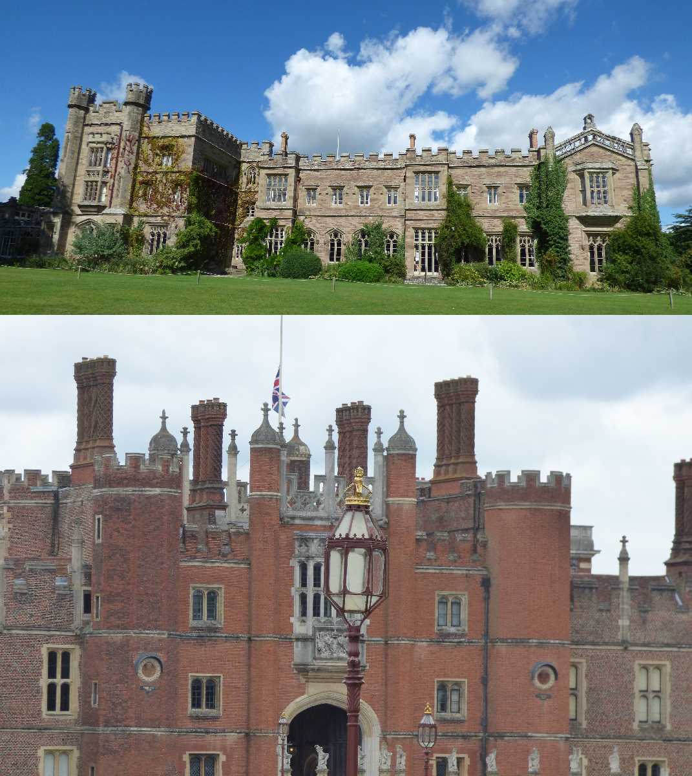
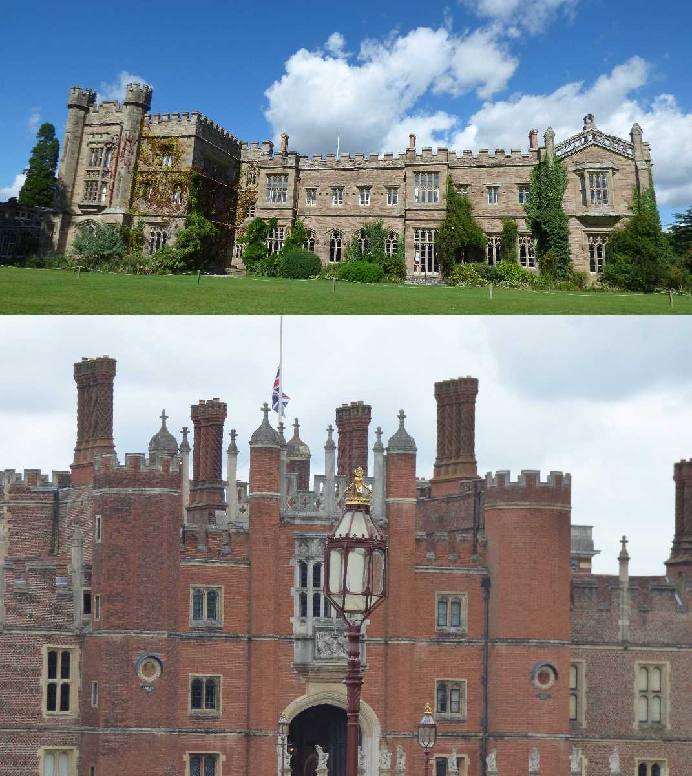
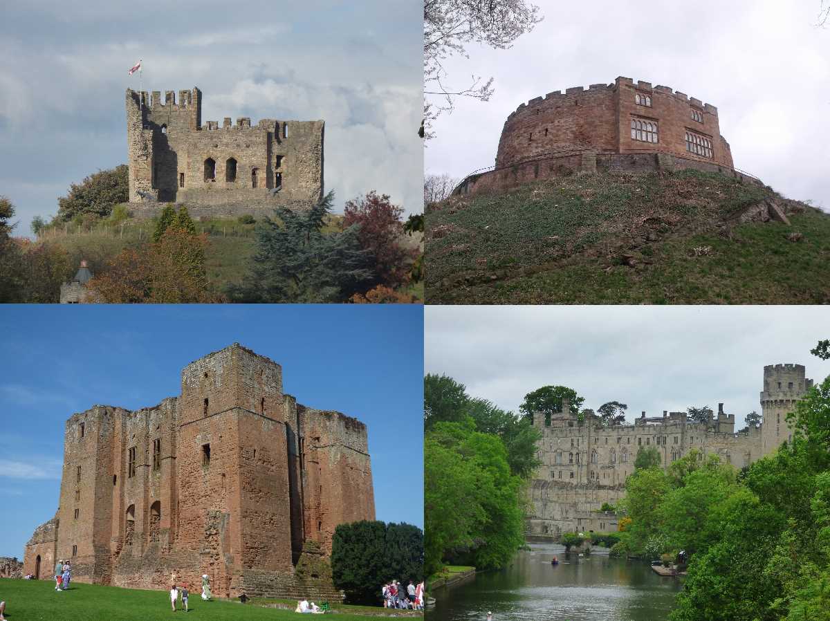
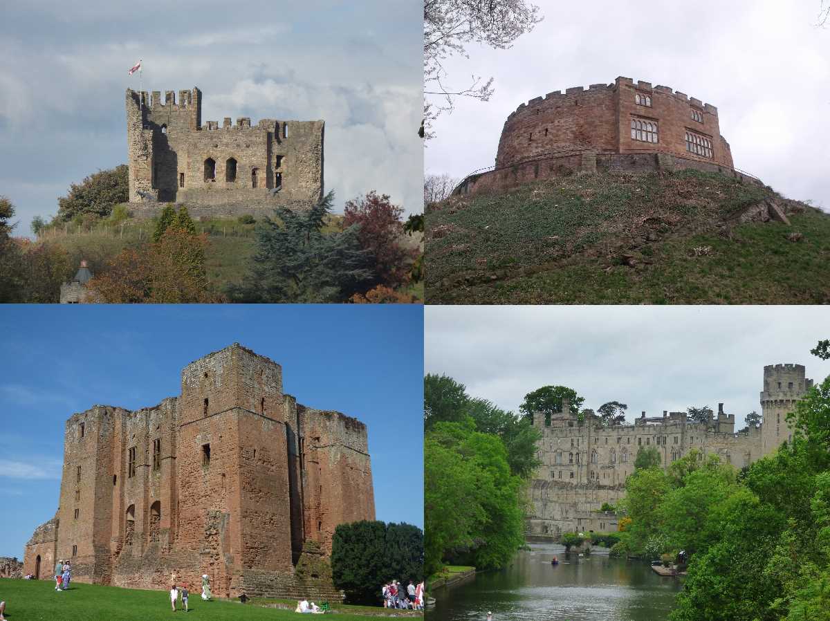
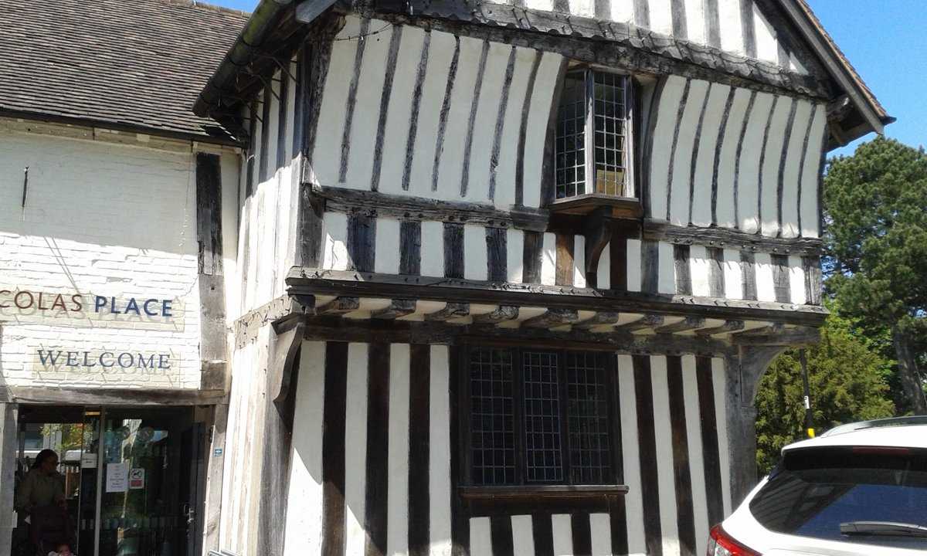
.jpg?v=1)
